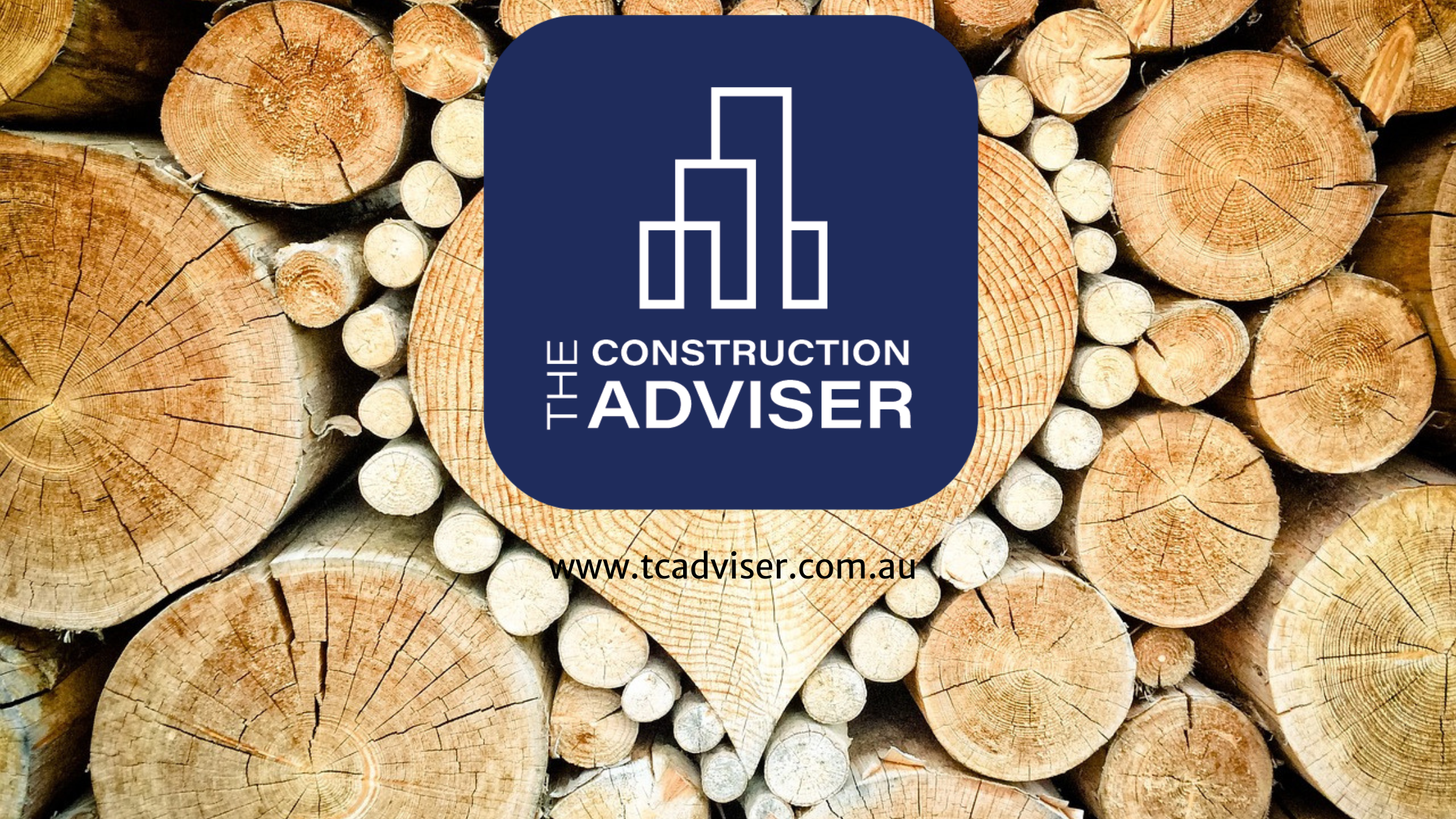
In the space of construction, timber stands as a cornerstone material, utilised in diverse projects ranging from residential homes to commercial structures, and softwood being a renewable material they are still the ‘go-to’ framing material. However, a critical question emerges: how many building inspectors, consultants, engineers, architects, or builders are truly acquainted with the essential requirements outlined in the standard AS1684.2 as defined in the National Construction Code (NCC)?
AS1684.2, is the guiding code for timber framing in both residential and commercial buildings, and it serves as a blueprint for ensuring structural safety and compliance with established codes. During frame inspections, experts accurately assess various framing elements in accordance with approved building plans. These assessments cover a broad spectrum, including subfloor, wall, and roof framing members. The inspections delve deep into specific criteria, such as timber termite protection, steel beams and columns, spacing, size, and overall installation adherence to engineering plans and Australian Standard 1684.
Key Inspection Checkpoints for Wall Framing
The following factors are important to consider when it comes to wall framing.
- Ant Capping & Timber Termite Protection: Ensuring robust defense mechanisms against termites. Internal timber for wet areas it is suggested to be H2, and external load-bearing timber frame H3.
- Steel Beams and Columns: Other structural elements must be installed as per the stamped and approved “For Construction” plans. Whether steel beams, lintels or brick piers.
- Wall Levelness: Maintaining a maximum deviation of 5mm within 1.8m height.
- Fixings: Placing fixings at maximum 1200mm centers and securing them at the ends of wall plates. Also, cavities ties to be fixed off, strapping and bracing. Noggings to be installed, flush with studs.
- Extra Studs: Ensure double studs, jamb studs and lintels are all installed as per AS1684.2, for any queries check with the structural engineer. Double top or bottom plates may be required depending on roof load width.
- Particle Board Support: Adequate support for each panel, aligned with specific joist requirements. Ensure glue and screw fixings. Noting particle board should not be exposed for over 3 months, and all cut ends to be sealed as per manufacturer requirements.
- Notching, Trenching, and Holes: Allowing maximum holes of 25mm in diameter and ensuring correct placement. This is critical for floor joists.
- Noggings: Ensuring noggings are not missing, adequately spaced, and of the correct size. Noggings to spaced a maximum of 1350mm apart, meaning walls over 2700mm high require a double row of noggings.
- Non-Load-Bearing Walls: Whilst they do not support roof and floor loads, they can support ceilings and act as internal bracing.
Crucial Sub-Floor Inspection Criteria
- Sub-Floor Clearance: Maintaining a minimum clearance of 400mm down to 150mm at the perimeter.
- Member Size, Spacing, and Fixing: Adhering to specifications detailed in structural drawings.
- Ventilation: Installing proper subfloor vents to ensure adequate airflow as per the NCC, Suggested minimum 2.2m centers for subfloor vents.
- Timber Termite Resistance: Employing ant capping and other necessary measures.
- Drainage and Debris: Ensuring effective drainage and removing builder debris from the subfloor area. The subfloor areas should be free-draining with no stagnant water.
Incorporating AS1684.2 guidelines into timber framing inspections is not just a regulatory obligation but a commitment to constructing robust, safe, and durable buildings. Builders, engineers, inspectors, and consultants must be well-versed in these standards to uphold the integrity of our built environment. By meticulous adherence to these protocols, the construction industry can guarantee the longevity and safety of structures, fostering a built landscape that stands the test of time.
To discuss this topic further and help you with your construction needs please contact us at info@tcadviser.com.au.
read more articles

